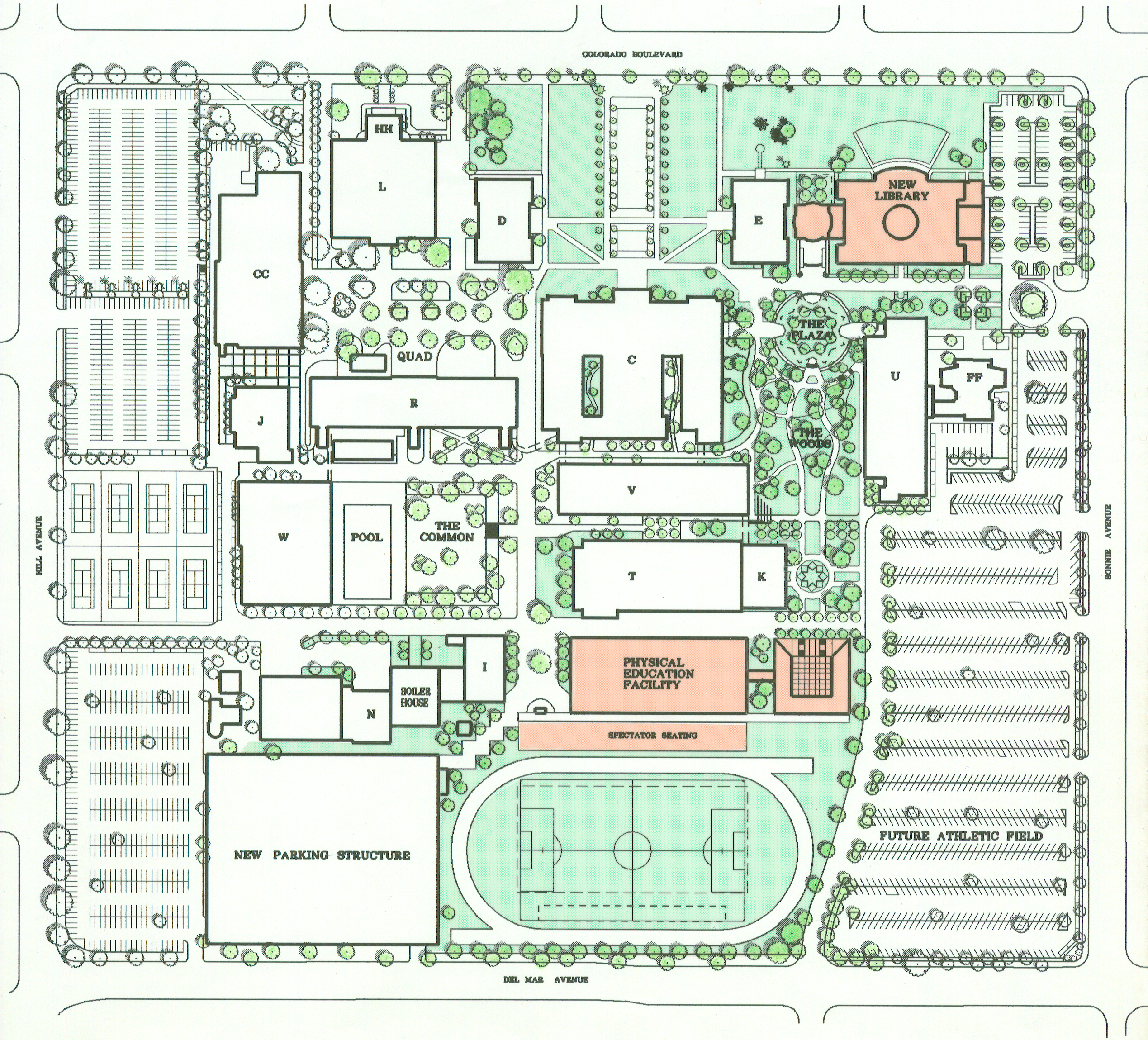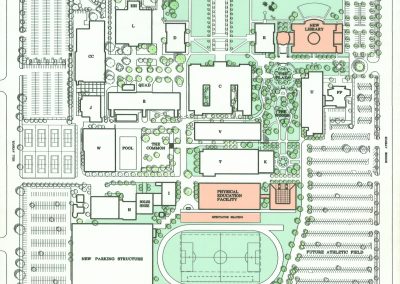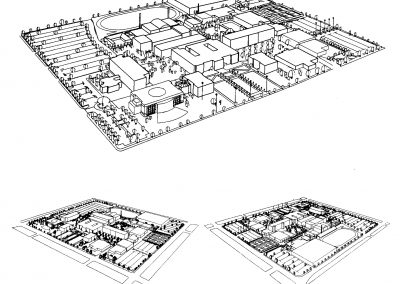Pasadena City College Master Plan
Pasadena, California
In conjunction with Gruen Associates’ design of the Shatford Library and developing a plan and program for the campus Physical Education Facilities/Gym Building, our firm prepared a revised master plan.
As in many planning efforts, the challenge was in the linkages. We linked the new library in the north of the campus with the athletic facilities to the south with a landscaped sculpture garden defining an axis, which serves to structure the campus.
Our work on the campus also involved visually unifying elements by designing the new library and athletic facilities to be contemporary, while being sensitive to the 1930’s art deco character of the well- liked campus buildings facing Colorado Boulevard. We also renewed the color schemes of the existing buildings in response to the new buildings.




