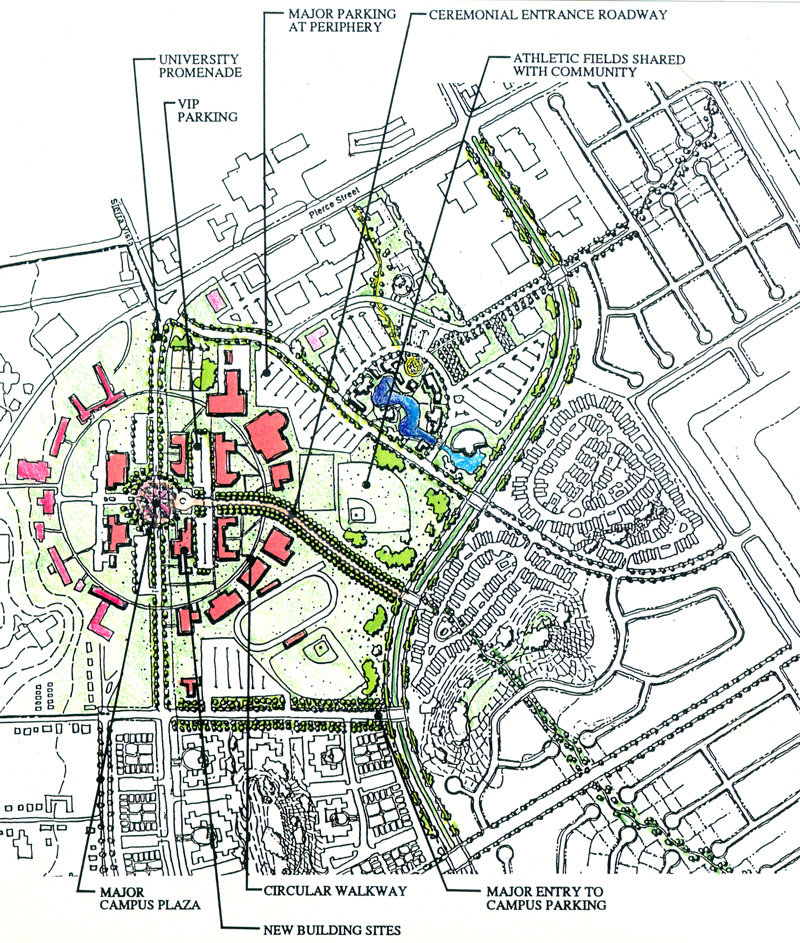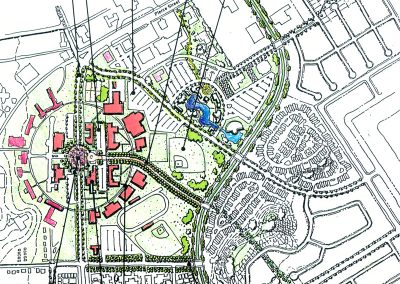La Sierra University Specific Plan
Riverside, California
Gruen Associates prepared a Specific Plan for the 518-acre site at La Sierra University. Approximately 400 acres was undeveloped, and the proposed plan for this acreage calls for a mixed-use community and expansion of the campus from 1,500 students to 5,000 students. The plan was successfully adopted and most of the property was developed as a Riverwalk. In addition to the University campus, land uses proposed for the Specific Plan included allocation of over 20 percent of the property for industrial/business park use, designation of an area for high-density residential, and planning for retail business and office uses. Contributing to the mixed-use character of the area was its open space and circulation networks that encouraged pedestrian circulation and other modes of transportation. The Specific Plan provided development and design standards, and guidelines to govern and ensure quality development remains consistent and compatible with the long-term-use purposes of the University.


