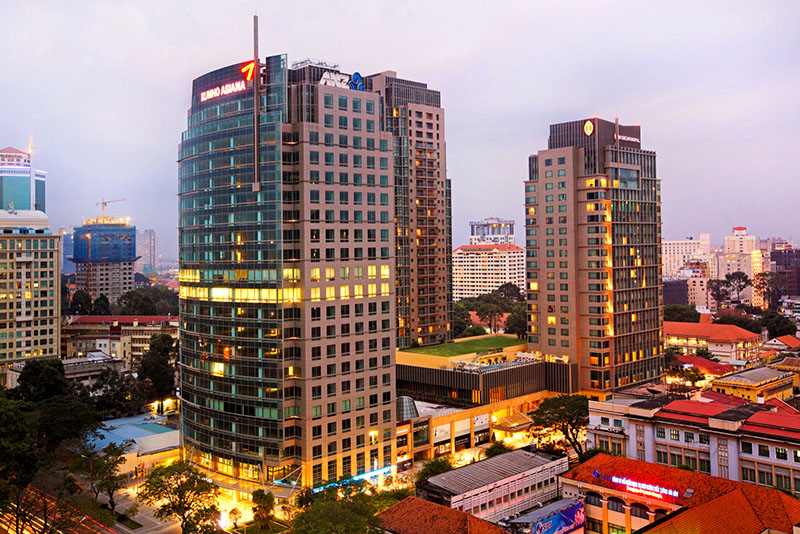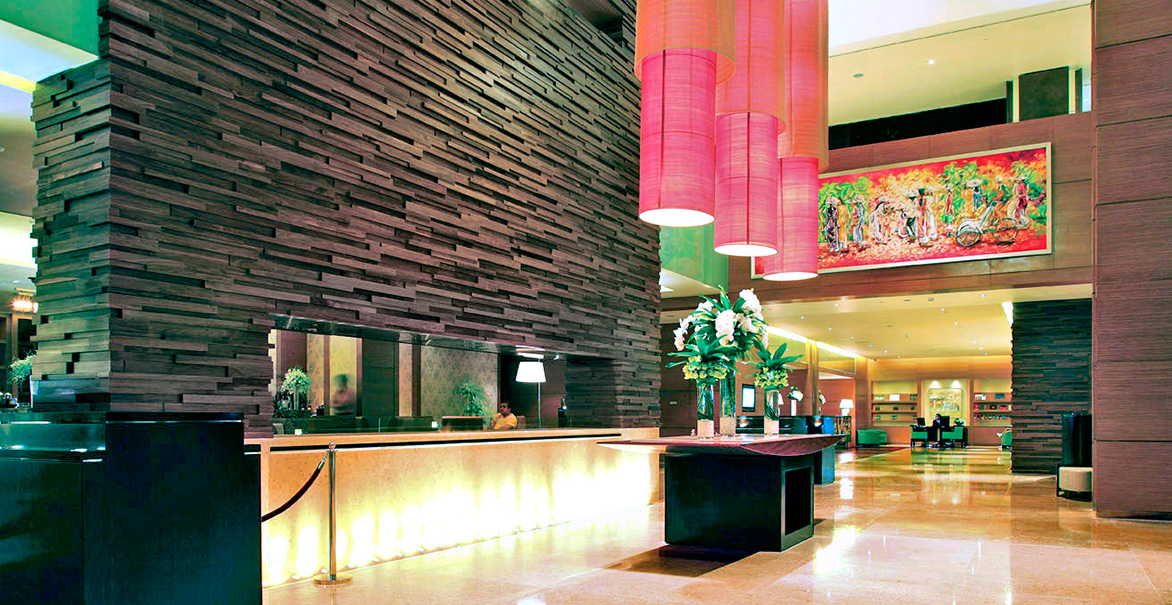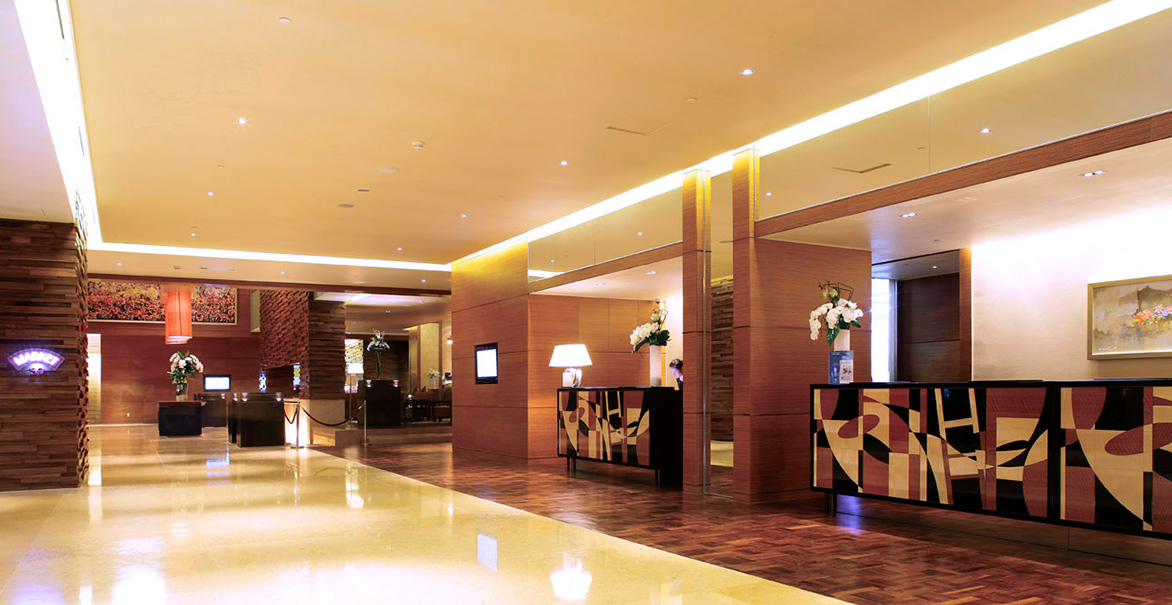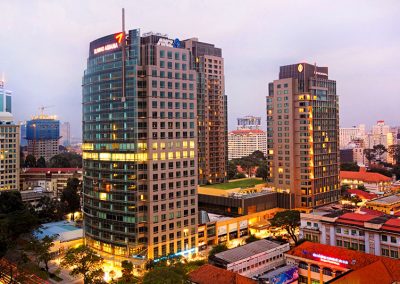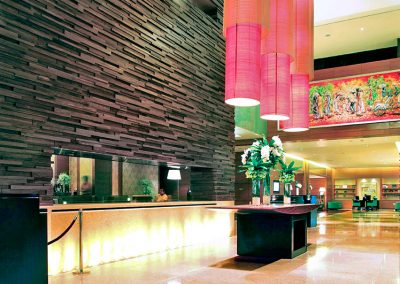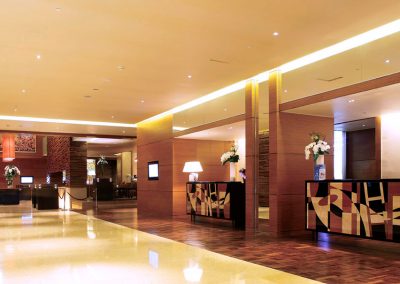Asiana Plaza*
Ho Chi Minh City, Vietnam
Gruen Associates provided services for the 1,593,000-SF mixed-use project, strategically located in the heart of Ho Chi Minh City. The above-grade portion of the project consists of a 21-story office tower, a 21-story, 317-room hotel tower, a 32-story apartment tower, and a two- to three-story base structure containing retail, hotel support and other uses. The below-grade structure consists of three subgrade levels containing parking, tower cores, a back-of-house for the hotel, a bowling center, a night club and other amenities.
* Gruen Associates is the Executive Architect.

